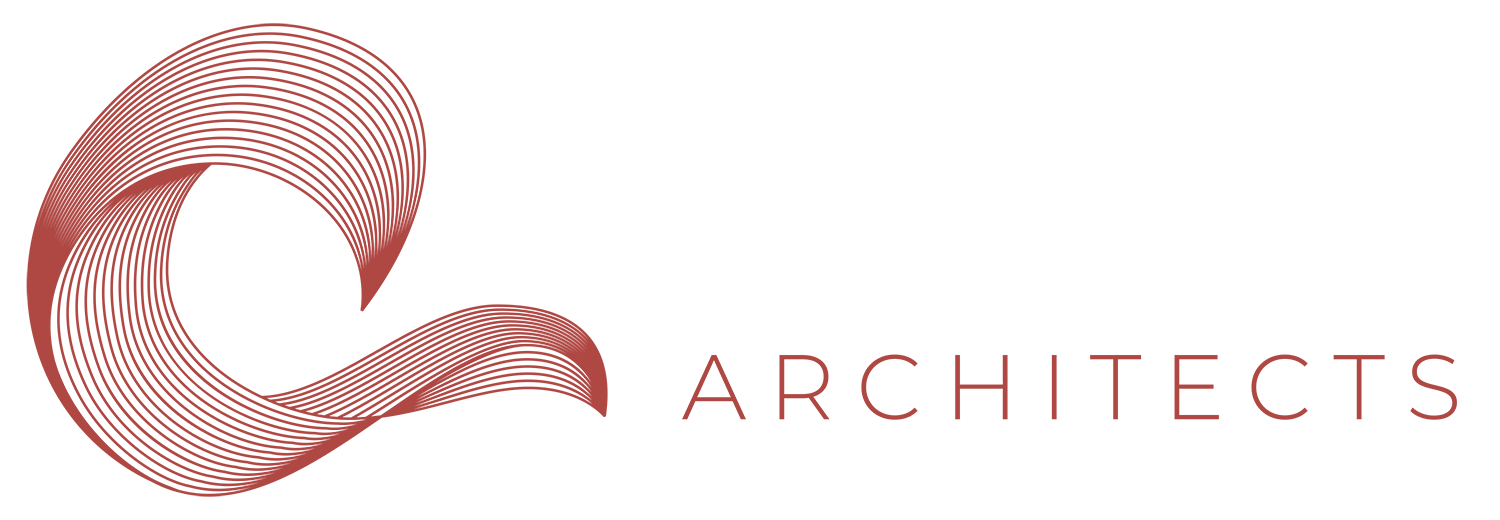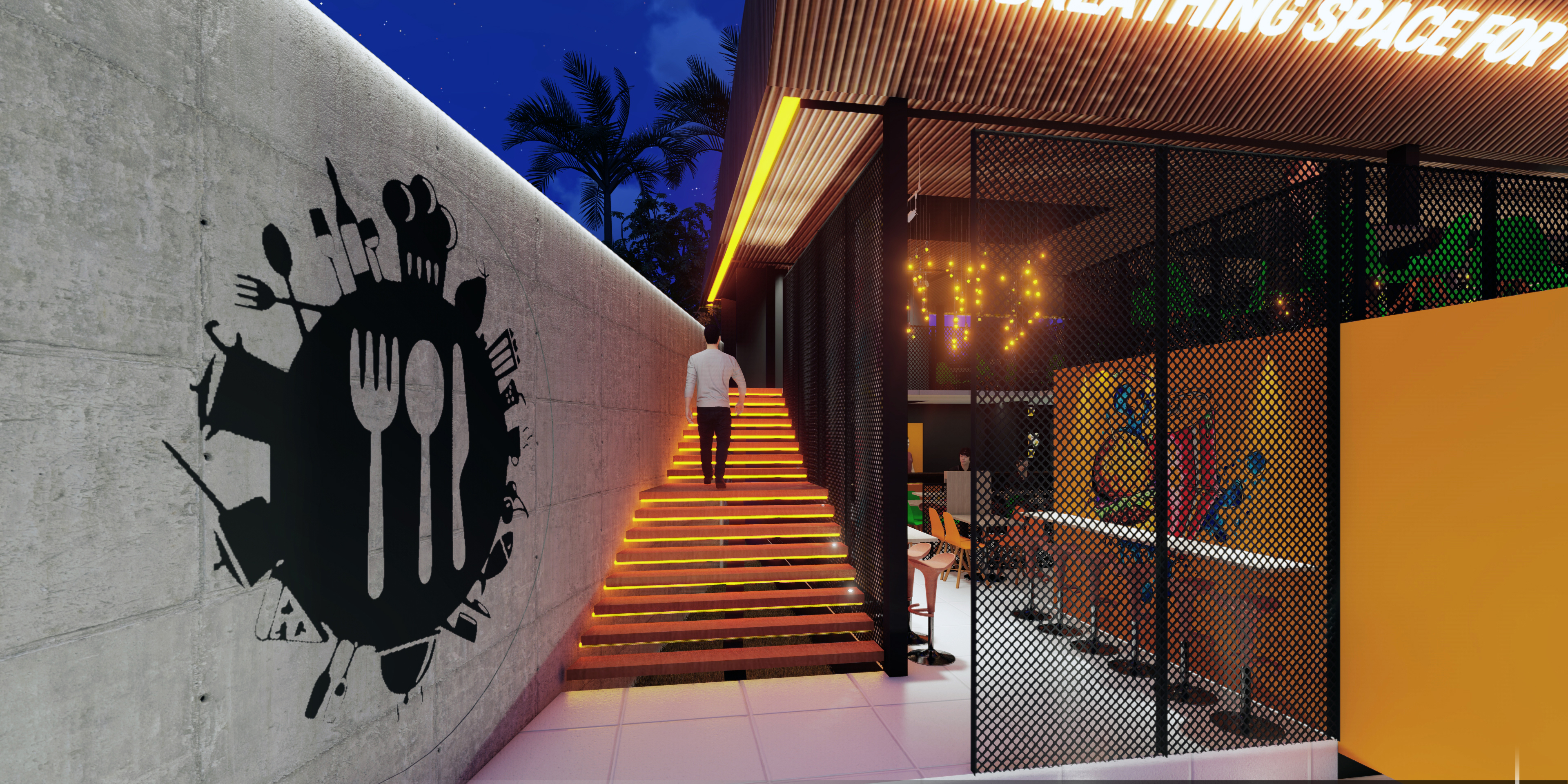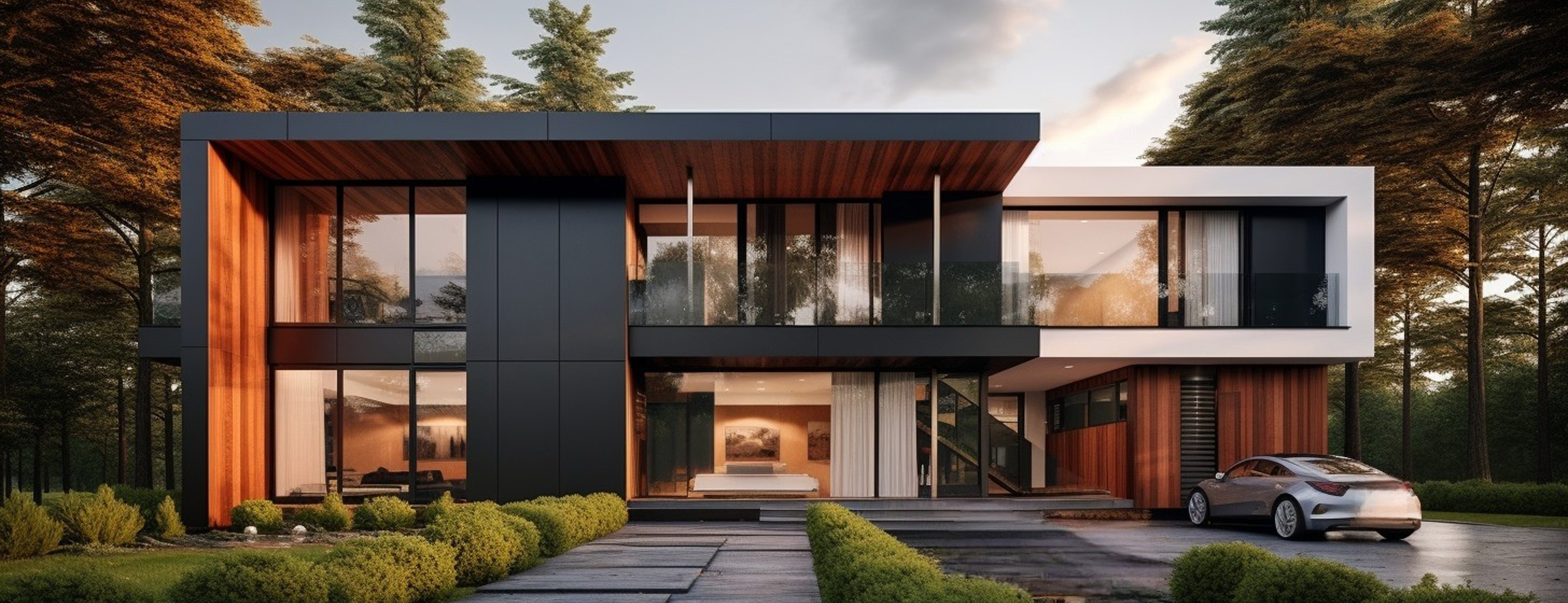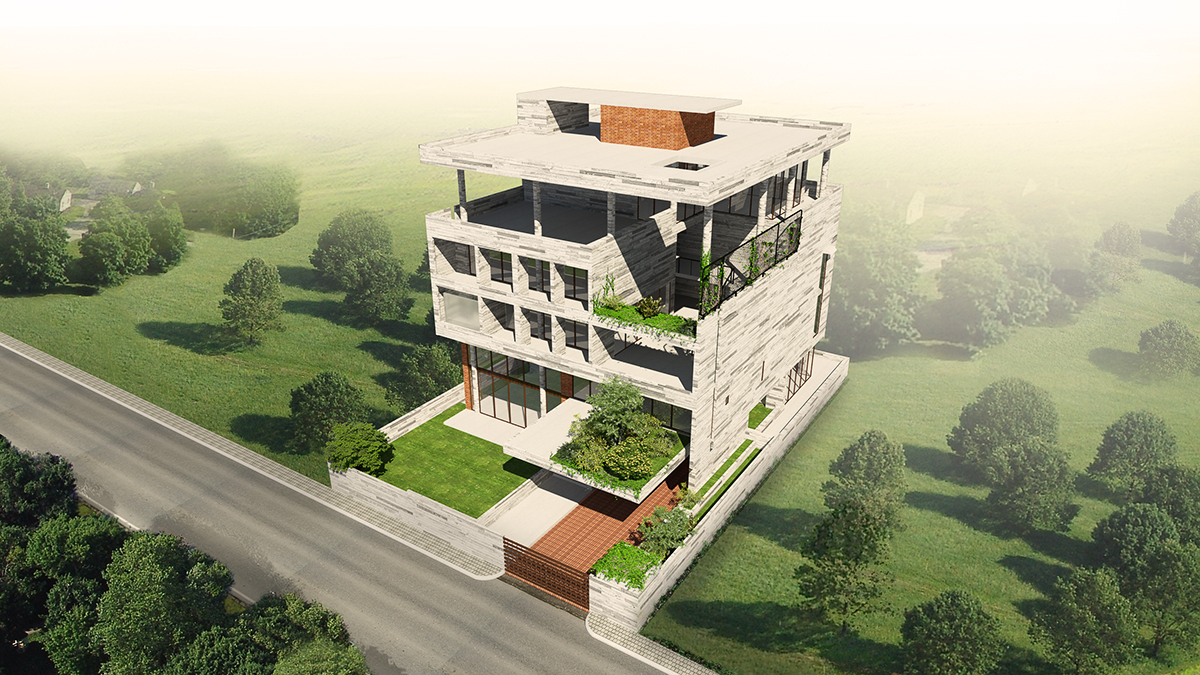

Aranya
Abode Abode
Architetural Designr
Structural Design
MEP Design
Fire Safety Design
Construction Drawing
3D Vizualization Rendering
Rajuk Approval
Digital Survey
Soil Test
Material Specification
Project Details
Project: Aranya Abode
Location: Bashundhara, Dhaka, Bangladesh
Type: Single family Triplex
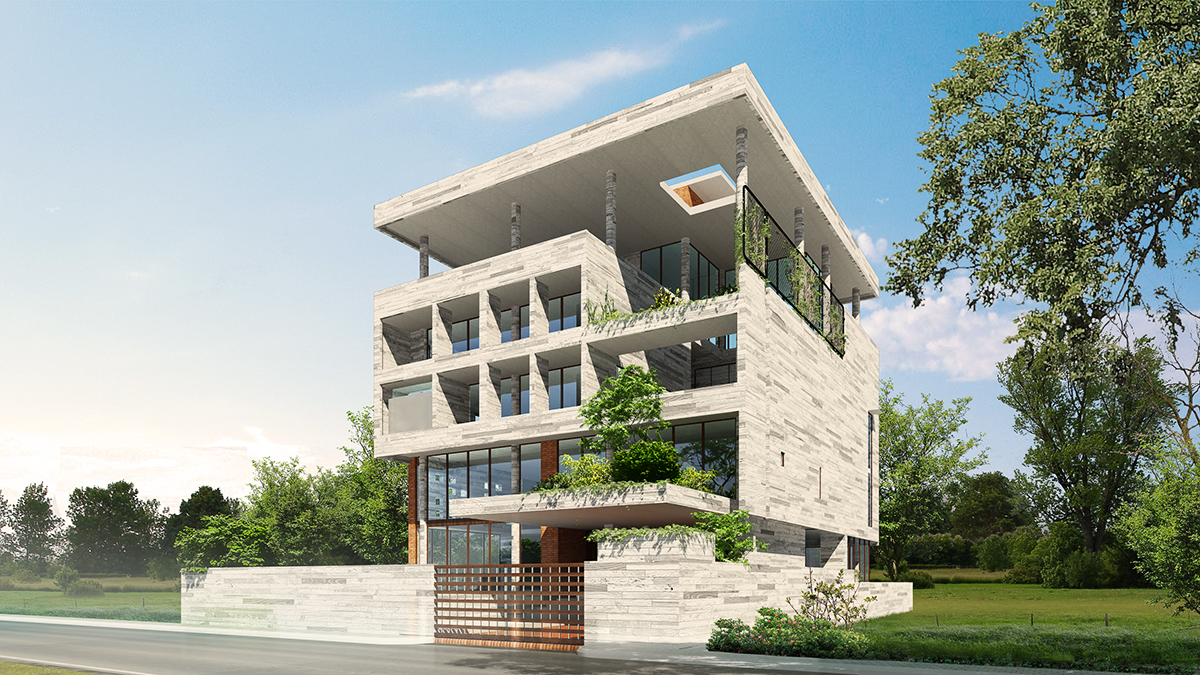
A Modern Sanctuary in the Heart of Dhaka
Aranya Abode, located in Bashundhara, Dhaka, is a single-family triplex residence that offers a seamless blend of modern architecture and city views, crafted to create an elevated living experience. With striking glass façades and clean, contemporary lines, this home embodies sophistication, openness, and connection to the surroundings.
Design Philosophy: A Contemporary Vision
Expansive Glass for Infinite Views
One of the core elements of Aranya Abode is its expansive glass façade, designed to capture the sweeping cityscape and bring a sense of infinity into the home. This glass frontage invites natural light, ensuring the residence is filled with warmth while providing unobstructed views that connect the interior to the urban landscape of Dhaka.
Modern Simplicity with Fareface Concrete
With a strong emphasis on modern aesthetics, fareface concrete surfaces have been incorporated into the design. These smooth, unadorned surfaces bring a minimalist elegance to the building, creating a refined look that complements the glass elements, enhancing the home’s contemporary appeal.

A Harmonious Flow Across Three Levels
Open Layout and Dynamic Spaces
Inside Aranya Abode, each level of the triplex residence has been thoughtfully designed to create a harmonious flow between living, dining, and private spaces. This open layout fosters connectivity across the home, offering an inviting ambiance that adapts to various lifestyle needs while preserving privacy.
Bringing Nature Indoors
To balance the urban views, natural materials and textures are used throughout the interiors, echoing the name Aranya (meaning “forest”). This subtle integration of nature not only softens the modern aesthetic but also creates a relaxing atmosphere for the family.
Redefining Urban Living
Aranya Abode by Credo Architects redefines the idea of a family residence in Dhaka, offering a sanctuary that’s both visually impactful and inviting. By embracing modern materials and maximizing glass exposure, this home is designed for those who desire openness, elegance, and a sense of limitless space.
Experience a residence that captures the essence of city life with serene elegance – welcome to Aranya Abode, where modern design meets infinite possibilities.


