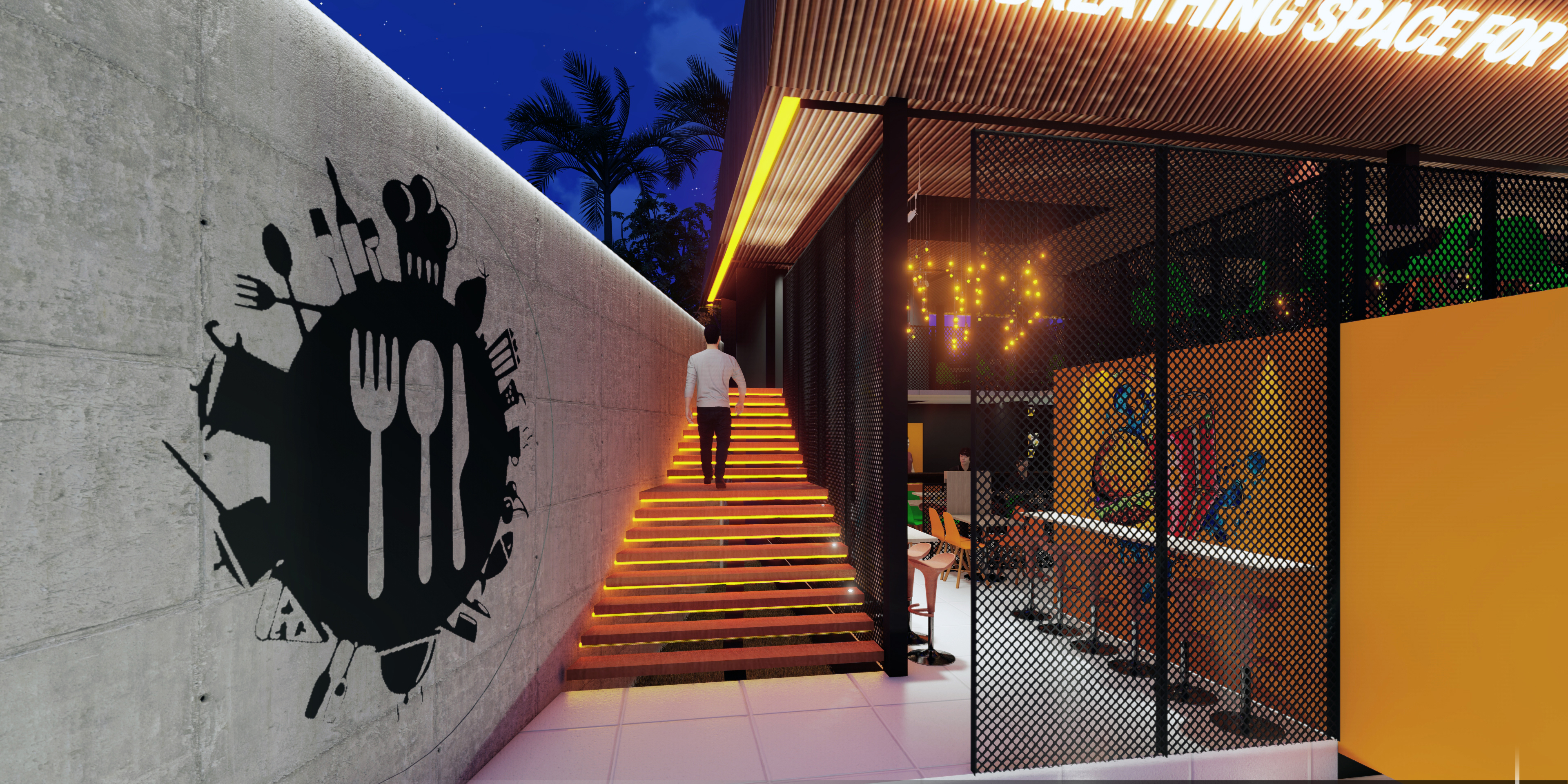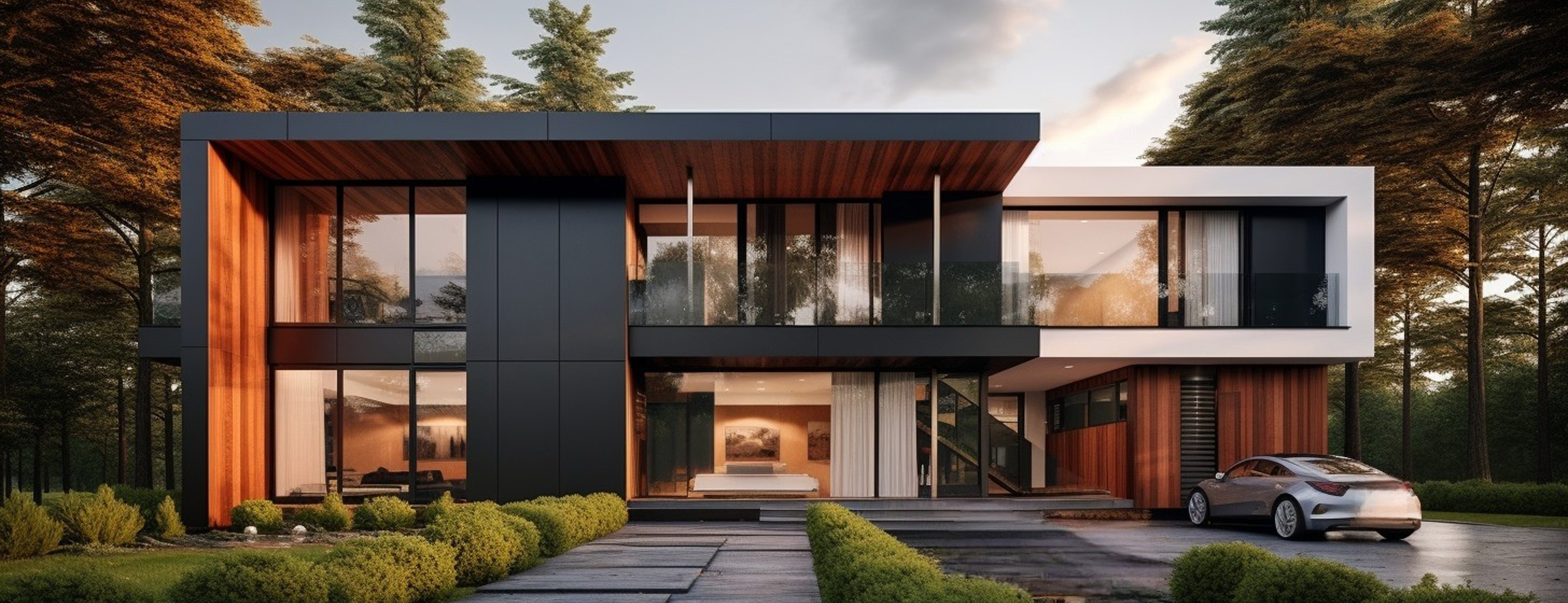

Bashonto Vista
Bashonto Vista Bashonto Vista
Architetural Designr
Structural Design
MEP Design
Fire Safety Design
Construction Drawing
3D Vizualization Rendering
Rajuk Approval
Digital Survey
Soil Test
Material Specification
Project Details
Project: Chaya Nibash
Location: Adabor, Dhaka, Bangladesh
Structure: G+7 Stories

An Eco-Friendly Oasis in the City
Design Philosophy
Chaya Nibash was conceived with a vision to create an environmentally conscious building that captures the best of vernacular architecture while embodying a modern aesthetic. As Dhaka’s urban landscape continues to expand, our goal was to design a residence that not only integrates greenery into its structure but also offers a sanctuary for those looking to connect with nature.
Modern Meets Vernacular
The building’s exposed brick facade showcases traditional Bangladeshi architecture, evoking a sense of timeless warmth. This is complemented by sleek fareface concrete surfaces that lend a modern sophistication, balancing the traditional with the contemporary.
A Unique Structural Framework for Harmonized Aesthetics
Skeletal Framework
The skeletal framework of Chaya Nibash is designed to support and highlight the integration of vernacular and modern styles. This structural approach provides stability and a unified appearance, ensuring that the blend of materials and textures feels both organic and cohesive.
Seamless Fusion of Brick and Concrete
Using exposed brick in combination with modern concrete surfaces has allowed us to craft a building that resonates with Dhaka’s architectural heritage while embracing the appeal of minimalist, modern design. This fusion of textures invites natural light, adding warmth to the building’s ambiance and making each residence feel like a peaceful retreat.

Green Living with Vertical Gardens
Promoting Green Spaces
In a densely populated city like Dhaka, green spaces are rare. At Chaya Nibash, we wanted to create an eco-friendly haven by promoting vertical gardening. Our design incorporates space for lush, vertical gardens that not only enhance the building’s appearance but also improve air quality and provide a calming green backdrop.
A Breath of Fresh Air
The vertical gardens bring nature into the building, offering residents an opportunity to enjoy greenery in the midst of urban surroundings. These gardens enhance the environment while supporting our commitment to sustainable design, making Chaya Nibash a breath of fresh air in Dhaka’s bustling cityscape.
A New Standard in Sustainable Living
Chaya Nibash goes beyond being just a residential building; it’s a lifestyle choice for those who appreciate a harmonious blend of heritage and innovation. This project stands as a testament to our dedication to creating spaces that are not only visually appealing but also environmentally responsible.
With its unique combination of traditional charm and modern design, Chaya Nibash invites you to experience eco-friendly, serene urban living that feels both contemporary and timeless. Come home to Chaya Nibash—where heritage meets modernity, and every day is a step closer to nature.















