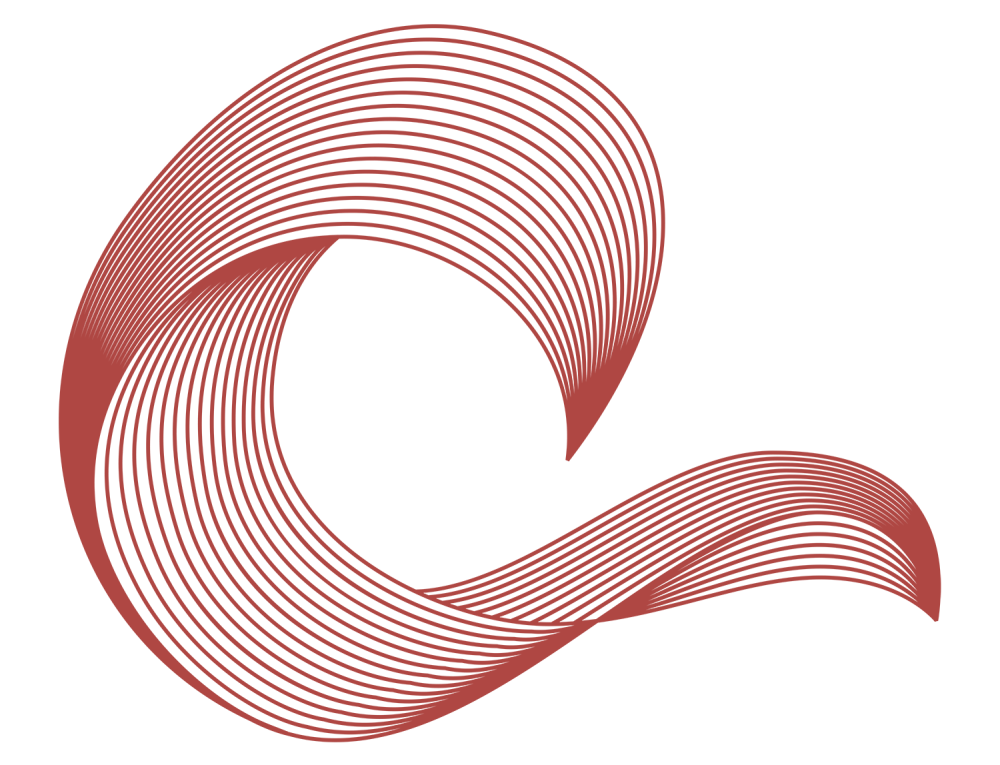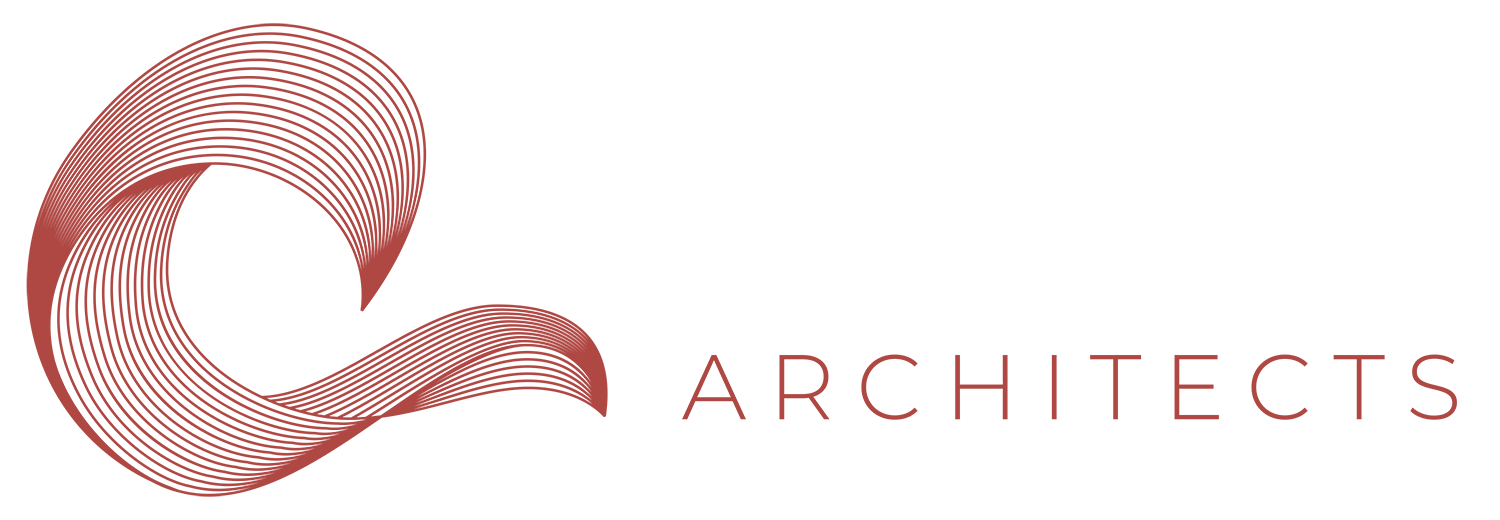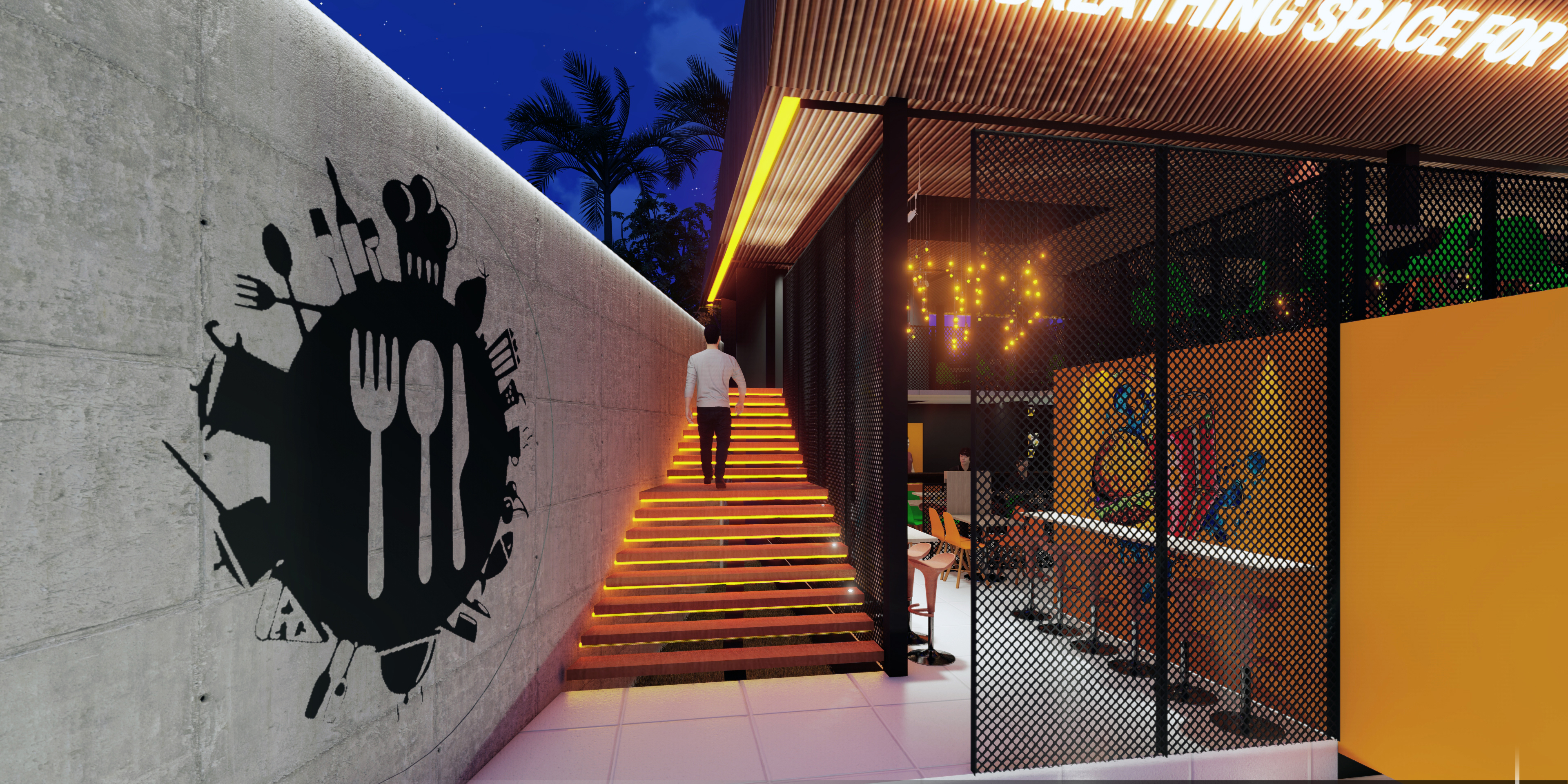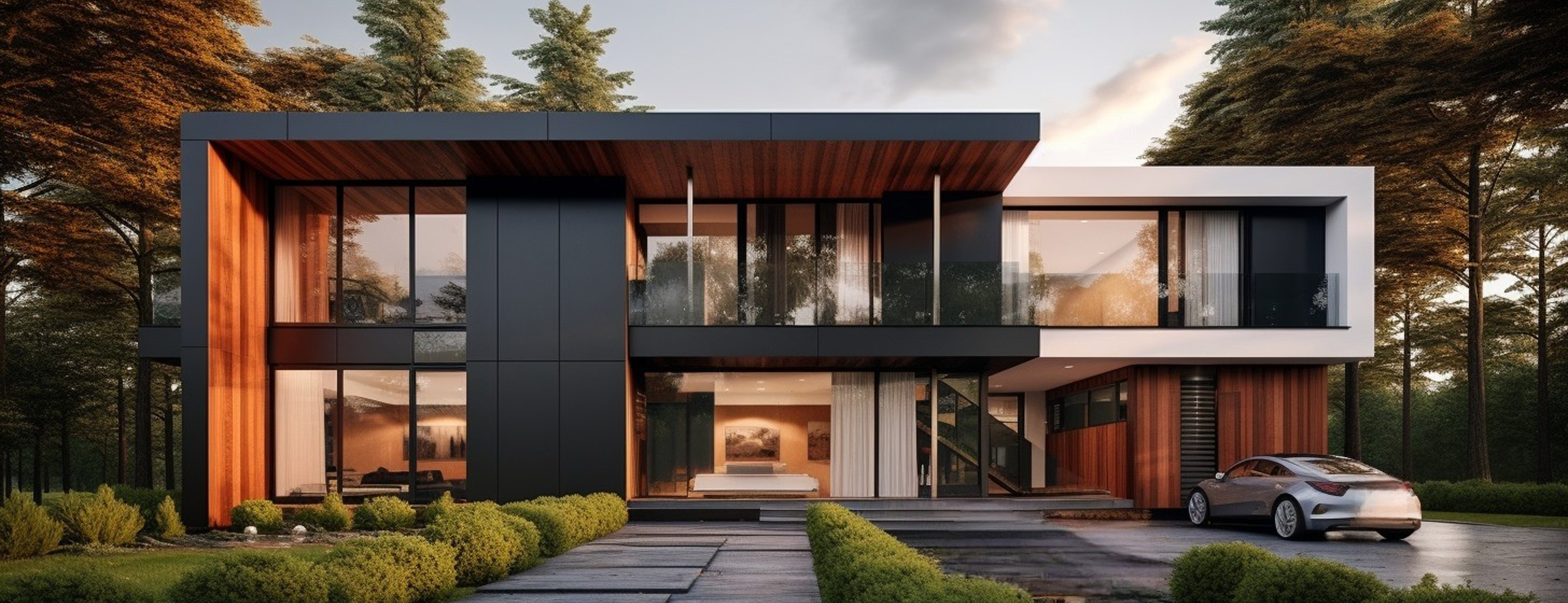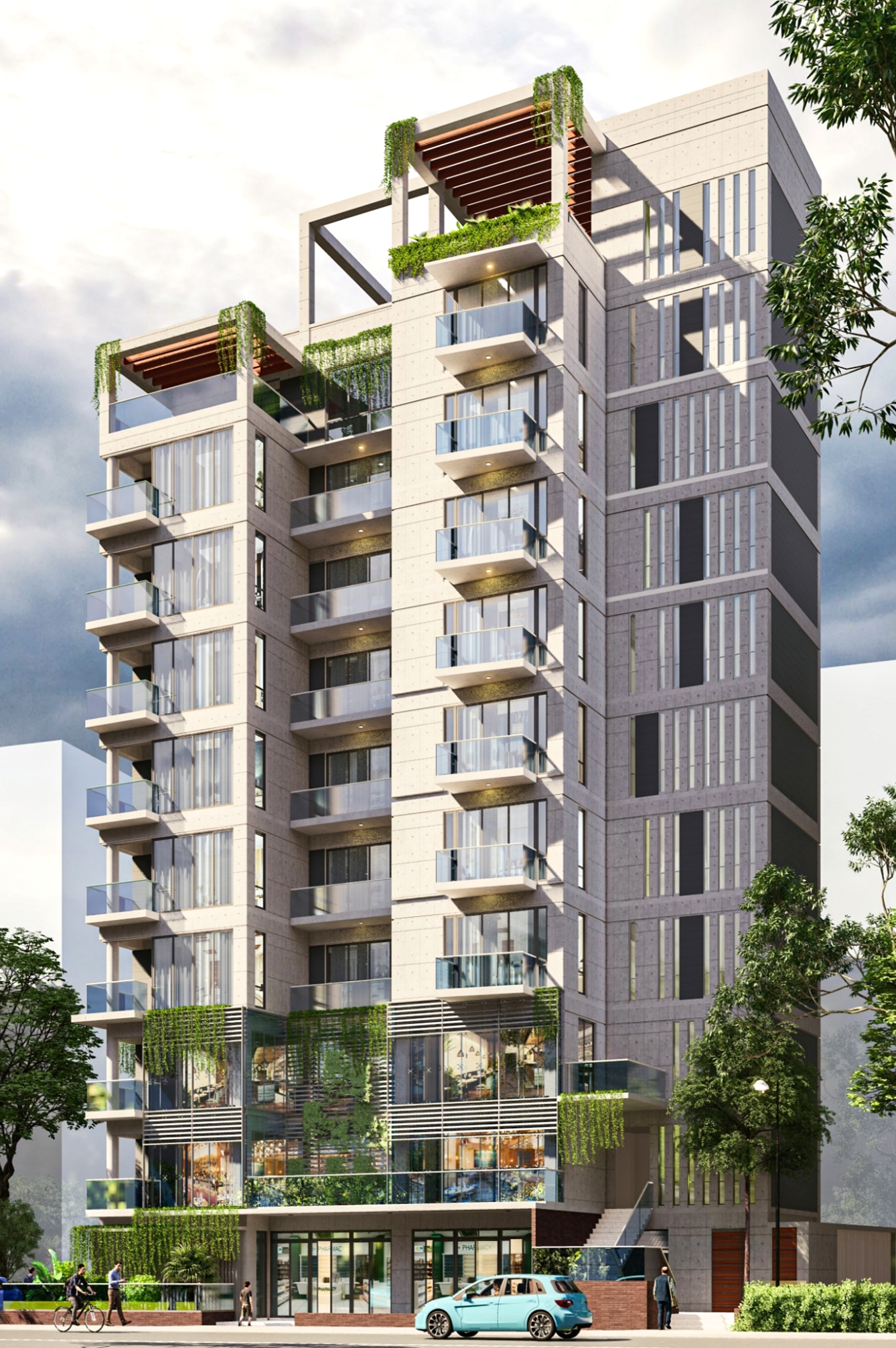

Kabbo Heights
Kabbo Heights Kabbo Heights
Architetural Designr
Structural Design
MEP Design
Fire Safety Design
Construction Drawing
3D Vizualization Rendering
Rajuk Approval
Digital Survey
Soil Test
Material Specification
Project Details
Project: Kabbo Heights
Location: Lalmatia, Dhaka, Bangladesh
Structure: G+9 Stories

Redefining Modern
Nestled in the vibrant landscape of Lalmatia, Dhaka, Kabbo Heights stands as a G+9 story landmark, embodying the seamless blend of modern architectural vision and the infinite beauty of the cityscape. This project by Credo Architects combines innovation with sophistication to create a residential space that redefines urban living.
A Vision of Urban Infinity
Design Approach
In designing Kabbo Heights, our primary goal was to capture the boundless energy of Dhaka’s cityscape. The wide use of glass in the facade creates a striking impression of infinity, merging the boundaries of interior and exterior to invite the bustling, panoramic views into each residence.
Architectural Elements
Our approach is centered on the beauty of minimalist design, with exposed concrete fareface surfaces complementing the glass facade. This combination lends the building a sleek, modern appearance that both respects and reimagines the architectural aesthetic of Lalmatia.

Expansive City Views Through Glass Facades
Breathtaking Cityscapes
The glass facade of Kabbo Heights allows natural light to flood each space, creating an atmosphere of openness and tranquility. From dawn to dusk, residents can enjoy uninterrupted views of the Dhaka skyline, connecting them with the pulse of the city in a uniquely immersive way.
Privacy and Innovation
Balancing aesthetic beauty with practical privacy, we designed Kabbo Heights to ensure residents can fully embrace the expansive views while feeling secure and secluded within their own sanctuary.
Fareface Concrete – A Statement of Modern Minimalism
Raw and Refined
The fareface concrete surfaces bring a refined minimalism to the structure, evoking a sense of permanence and stability. This texture complements the glass, giving the building a sophisticated, grounded presence that enhances its connection to the city’s architectural landscape.
Enduring Elegance
Choosing fareface concrete means investing in a design that’s both durable and effortlessly stylish. This element adds a timeless quality to the structure, ensuring Kabbo Heights remains a standout feature in Dhaka’s urban skyline.


A New Standard for Urban Living
Kabbo Heights represents more than just a residence; it’s a lifestyle choice. From spacious interiors with floor-to-ceiling windows to the meticulously crafted minimalist design, every element has been considered to elevate the experience of modern urban living.
This project is a testament to our commitment to creating spaces that resonate with the evolving tastes and lifestyles of our clients, while staying true to the elegance of contemporary architecture. Welcome to Kabbo Heights, where the cityscape meets your doorstep, and home feels infinite.
