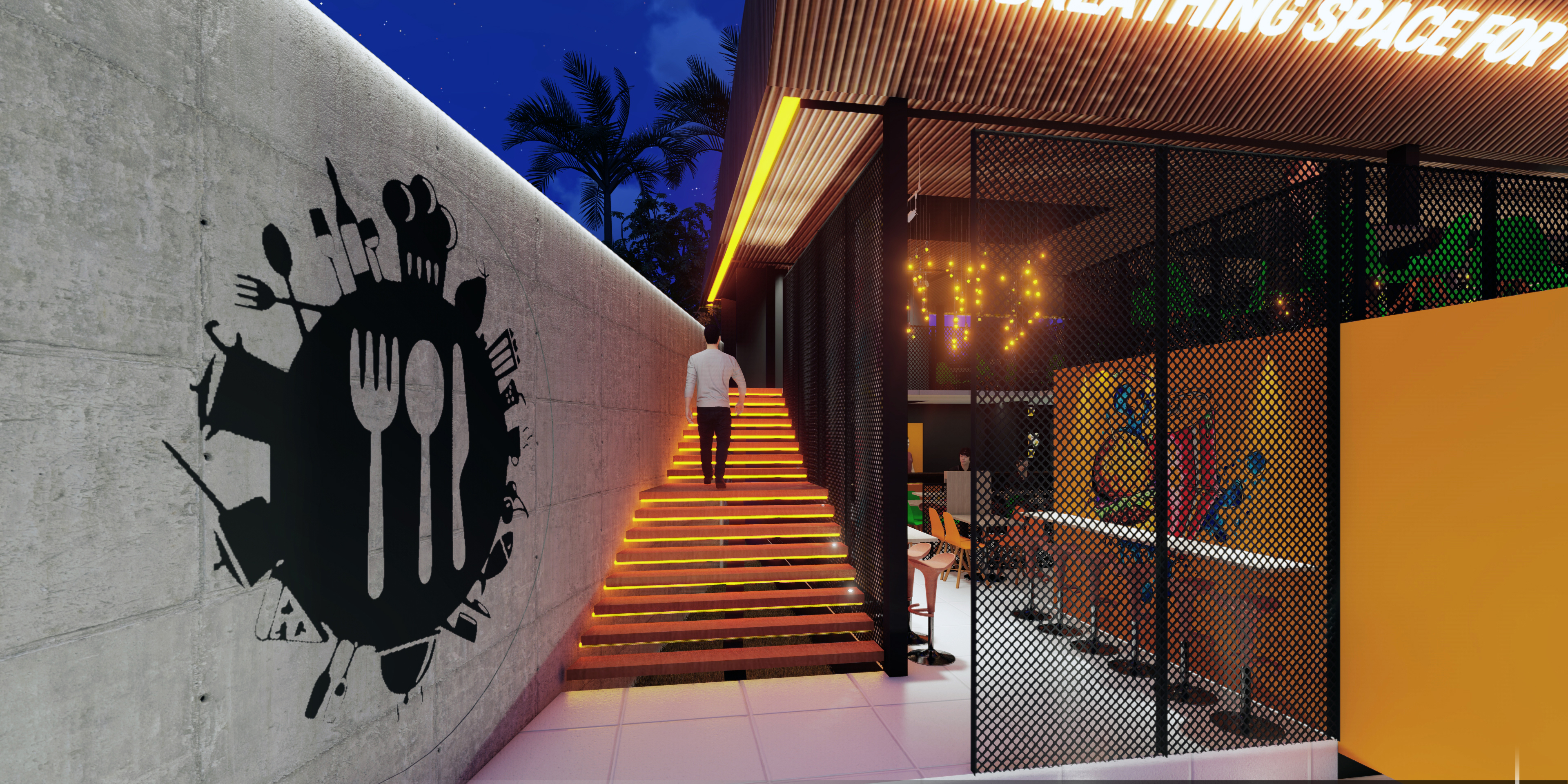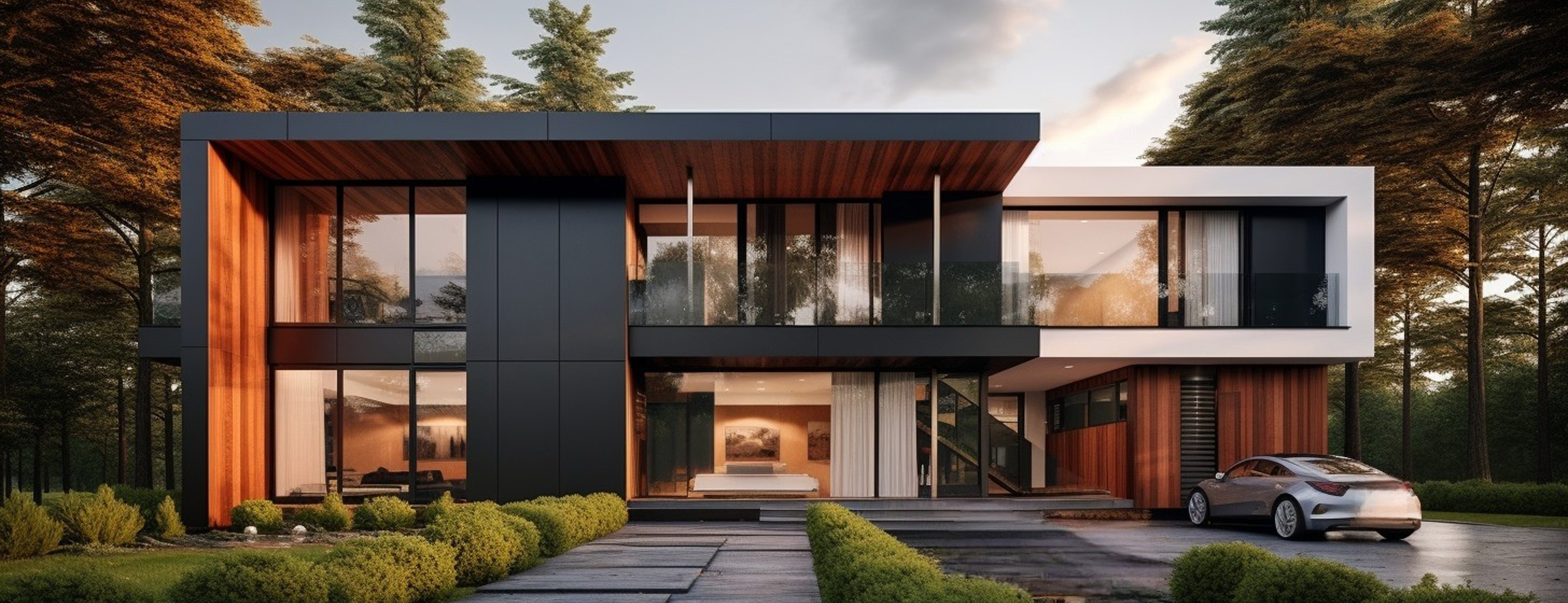
Nilanja
Residence Residence
Architetural Designr
Structural Design
MEP Design
Fire Safety Design
Construction Drawing
3D Vizualization Rendering
Rajuk Approval
Digital Survey
Soil Test
Material Specification
Project Details
Project: Nilanjana Residence
Location: Aftabnagar, Dhaka, Bangladesh
Structure: G+5 Stories

Where Tradition Meets Modern Living
Nestled in the dynamic neighborhood of Aftabnagar, Dhaka, Nilanjana Residence is a thoughtfully designed G+5 residential project that brings together the warmth of vernacular architecture and the sleekness of modern design. Credo Architects has crafted this eco-friendly structure to create a living experience that’s harmonious with nature, combining aesthetics with sustainability.
Design Philosophy: A Blend of Vernacular and Modern
The Art of Fusion
The architectural concept for Nilanjana Residence is rooted in merging Bangladesh’s traditional style with modern appeal. The exposed brick façade is a tribute to the rich, earthy tones of local materials, while the fareface concrete surfaces add a sophisticated, contemporary feel. This careful blend allows the building to honor heritage while presenting a sleek, modern look that stands out gracefully in Dhaka’s urban landscape.
Structural Balance and Form Built on a skeletal framework
Nilanjana Residence exemplifies a perfect structural balance that supports both functionality and aesthetic. This approach allows the building’s traditional elements to integrate seamlessly with modern aspects, ensuring a cohesive look that’s both stable and visually engaging.

Green Design with Vertical Gardens
Green Spaces that Thrive
In bustling Dhaka, finding space for greenery is a challenge, which is why Nilanjana Residence includes vertical gardening as a core design element. The lush vertical gardens create a soothing natural environment for residents, providing pockets of greenery that elevate the living experience and contribute to improved air quality. These green walls are not only visually pleasing but also reinforce our commitment to sustainable urban design.
Eco-Friendly Approach
Every detail of Nilanjana Residence reflects eco-conscious planning. From energy-efficient materials to well-placed natural ventilation, the building prioritizes environmental sustainability. It’s a structure designed to reduce its ecological footprint while providing residents with a healthier, greener lifestyle.
A New Standard in Sustainable Living
Nilanjana Residence by Credo Architects is more than a home; it’s a vision for the future of urban residential design. Combining tradition with contemporary aesthetics, this project offers residents a space that’s grounded in cultural heritage and aligned with sustainable practices.
Experience a residence where greenery and architecture meet, where modern elegance honors traditional charm. At Nilanjana Residence, home is a place where comfort, culture, and sustainability coexist beautifully.

















