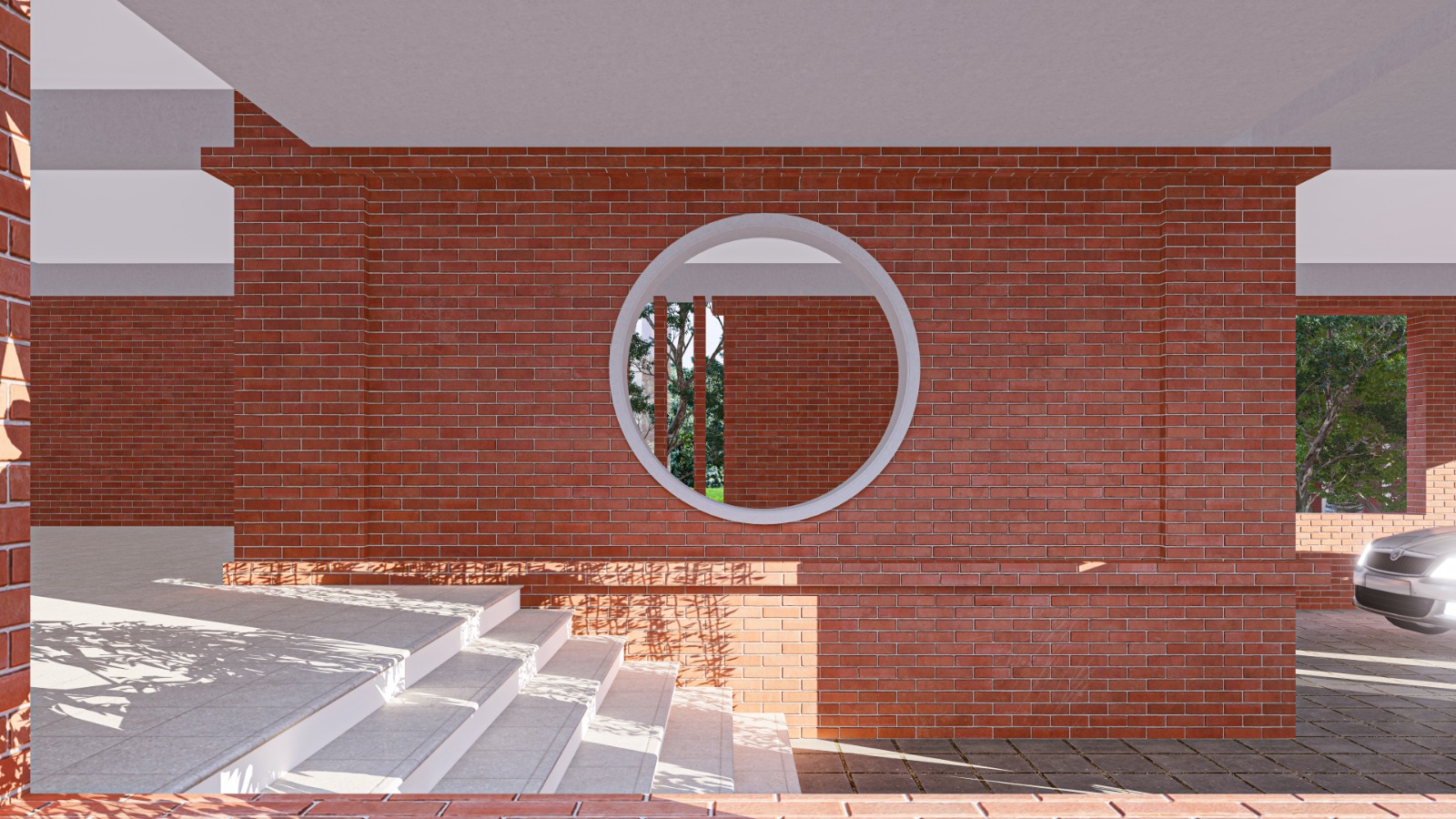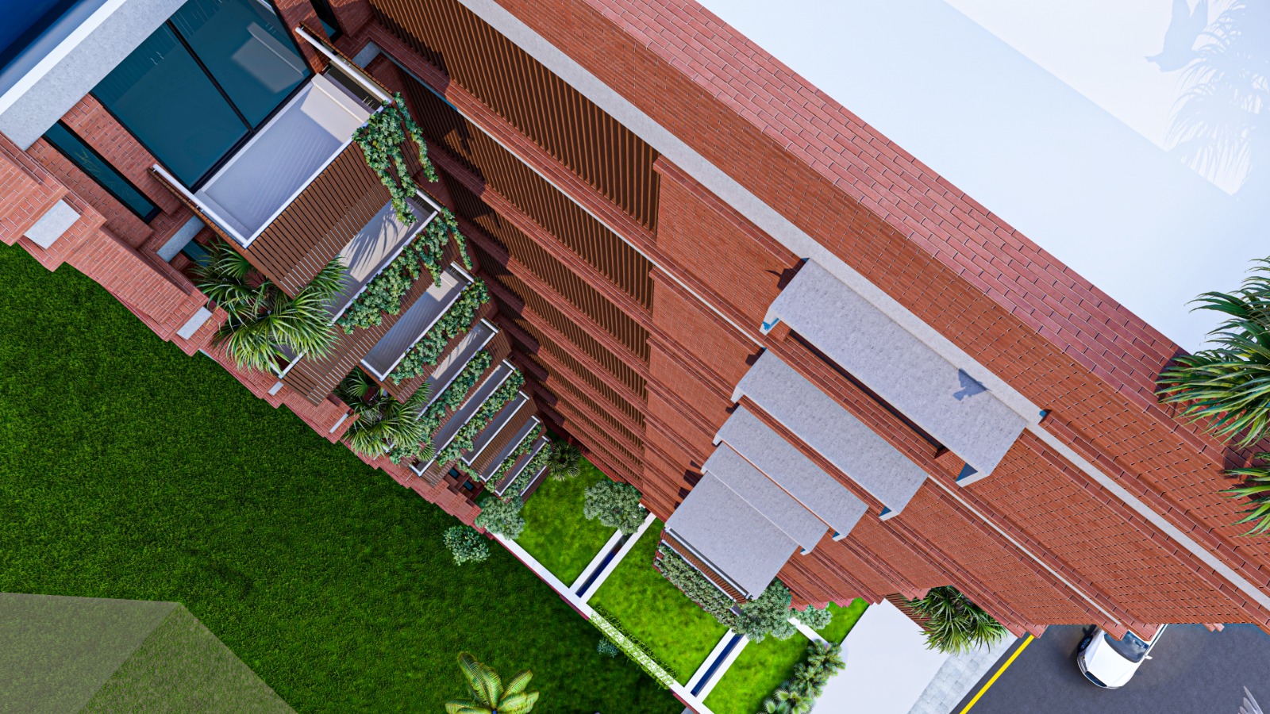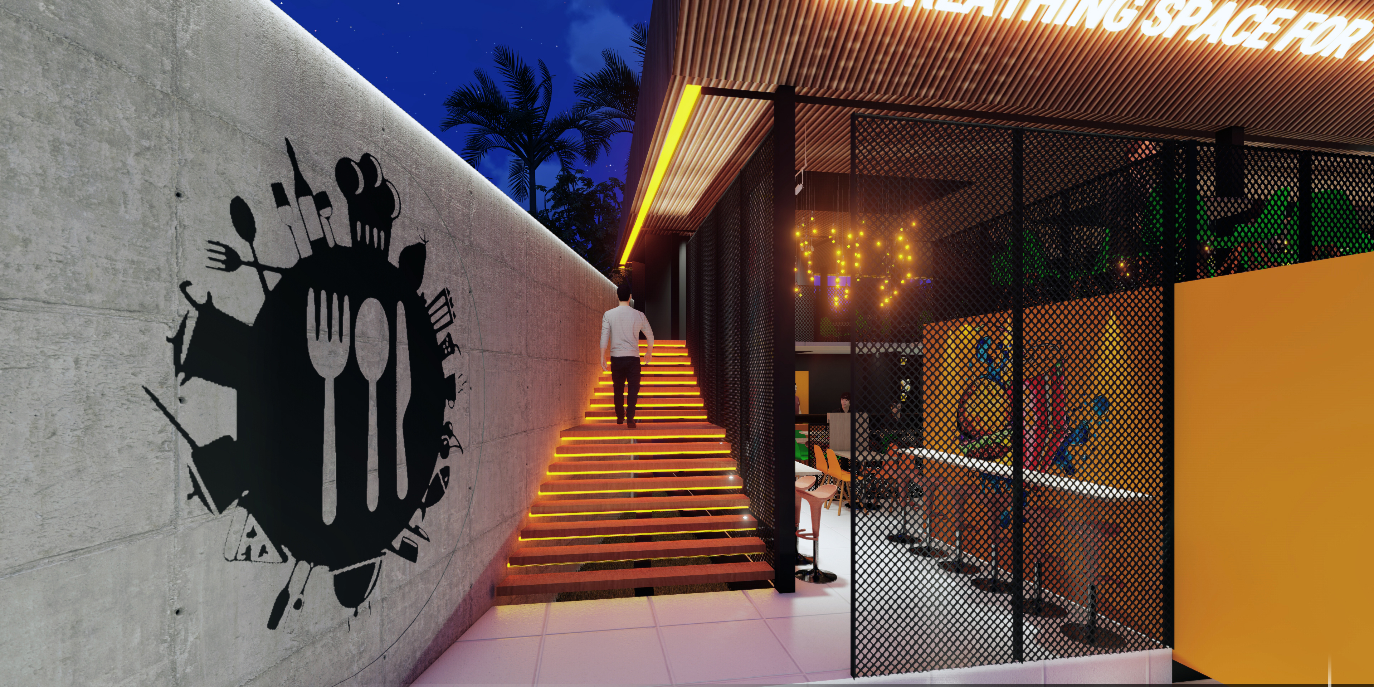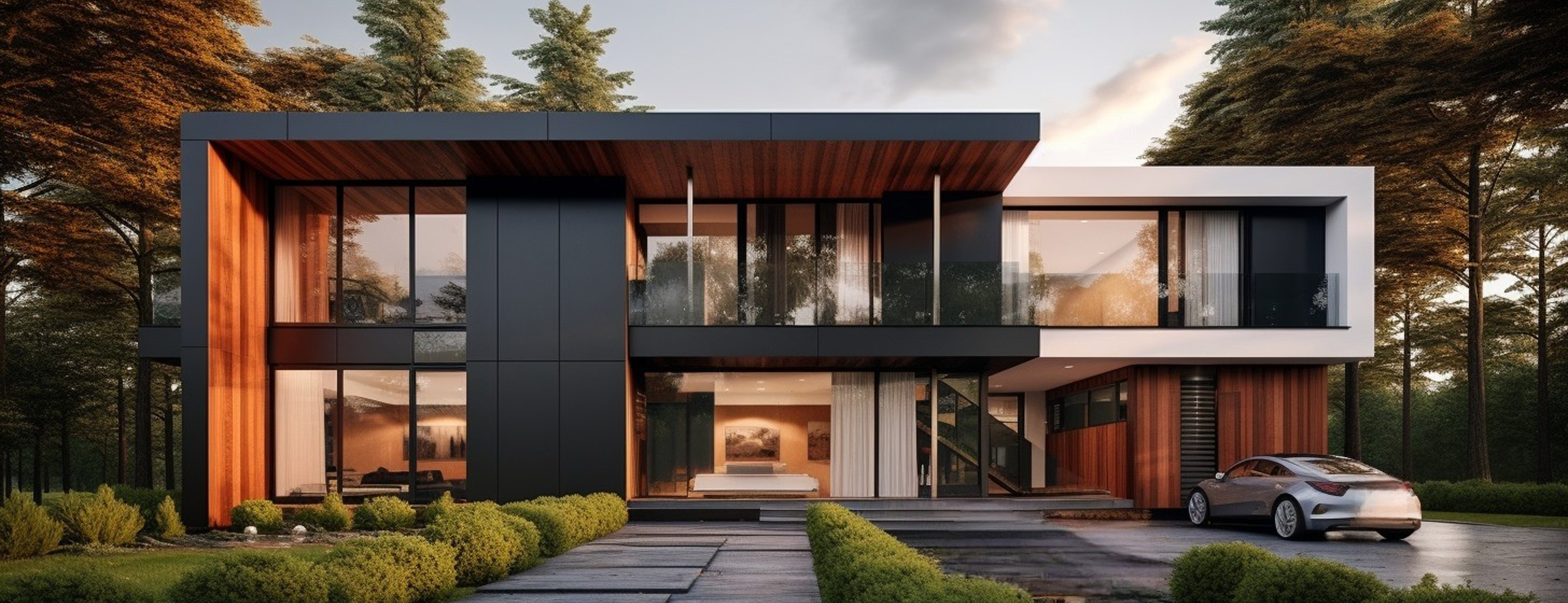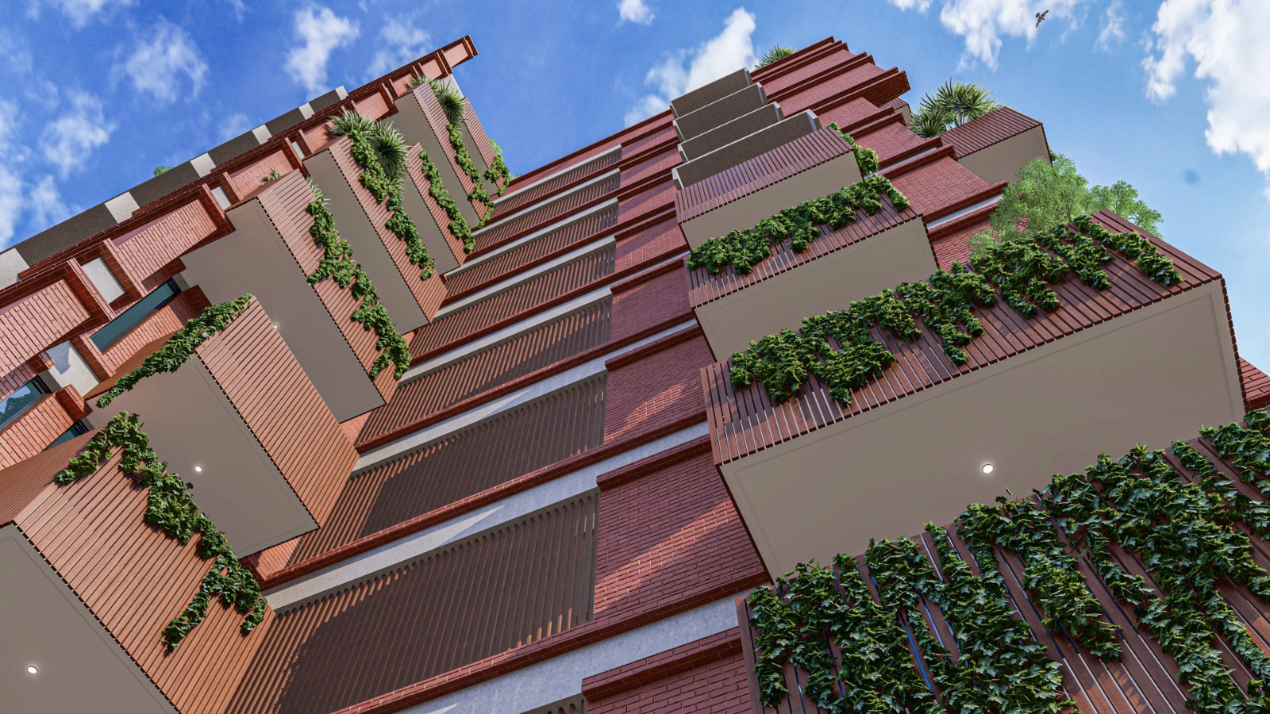

Niloy
Nirjhor Nirjhor
Architetural Designr
Structural Design
MEP Design
Fire Safety Design
Construction Drawing
3D Vizualization Rendering
Rajuk Approval
Digital Survey
Soil Test
Material Specification
Project Details
Project: Niloy Nirjhor
Location: Uttara Sector 10, Dhaka, Bangladesh
Structure: G+9 Stories
Eco-Friendly Living with a Vernacular Charm
Located in the heart of Uttara Sector 10, Dhaka, Niloy Nirjhor embodies the harmony of traditional and modern design. This G+9 storied residential building integrates a blend of vernacular architectural elements with a modern aesthetic, resulting in a unique structure that prioritizes environmental consciousness while offering a peaceful retreat from urban hustle.
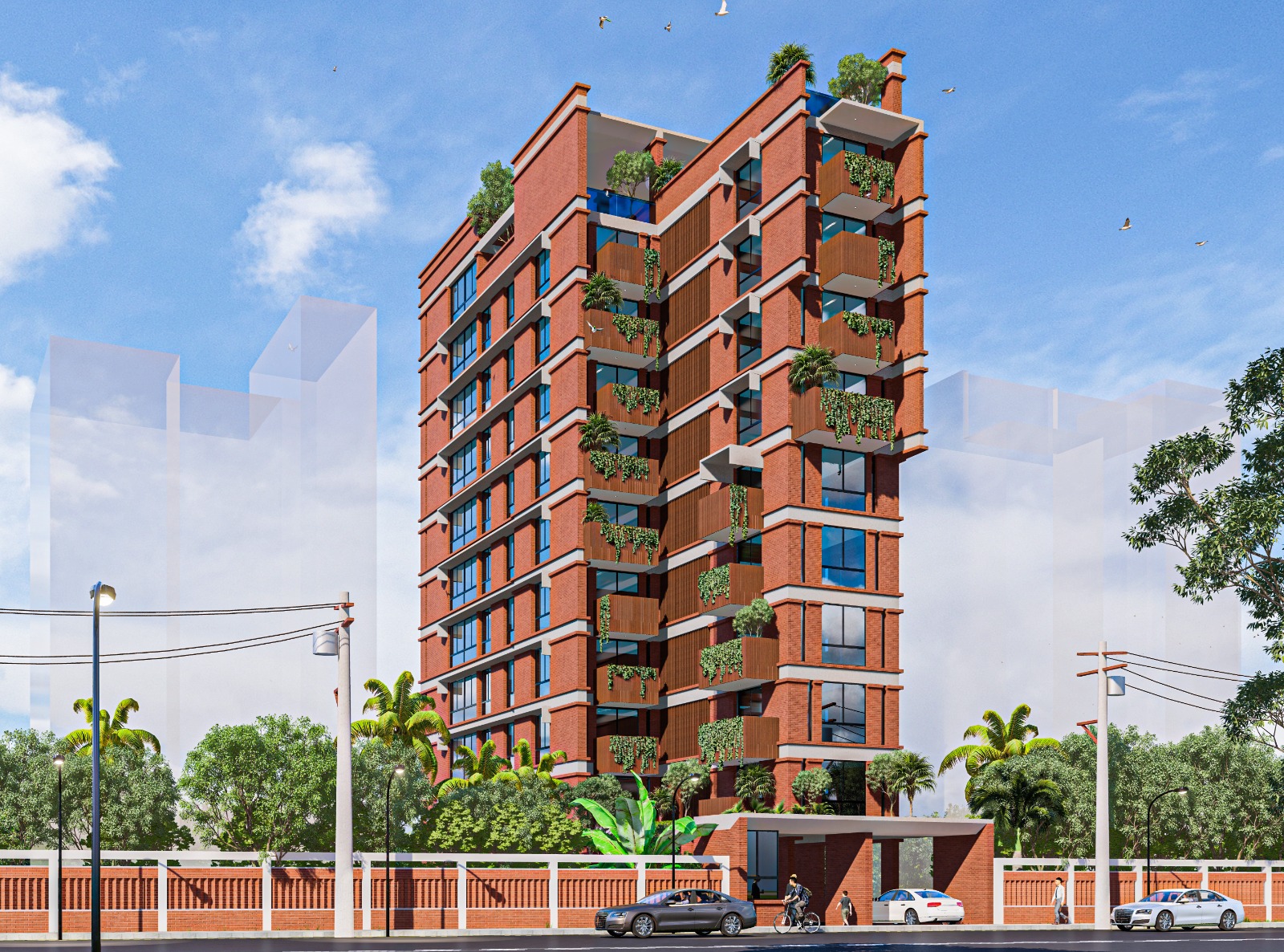
Merging Tradition with Modernity
A Nod to Vernacular Architecture
With exposed brick facades and a traditional structural framework, Niloy Nirjhor embraces the character of vernacular architecture. By using locally sourced materials, the design retains a warm, timeless look that connects residents to Bangladesh’s architectural heritage.
Modern Ambiance with Fareface Finish
Complementing the traditional aspects, the building integrates fareface surfaces for a clean, minimalist look. This balance brings a fresh, contemporary ambiance that adds sophistication and elegance to the overall structure.
Green Design and Vertical Gardens
Eco-Friendly Focus
As an environmentally responsible design, Niloy Nirjhor promotes eco-friendly practices. From energy-efficient materials to low-impact construction techniques, each element supports sustainable living for residents seeking a green lifestyle.
Vertical Gardens in an Urban Setting
Given Dhaka’s bustling urban environment, Niloy Nirjhor integrates vertical gardens, allowing residents to enjoy a natural oasis amidst the city’s dense landscape. The greenery cools the building, enhances air quality, and adds a calming, refreshing atmosphere to each level.
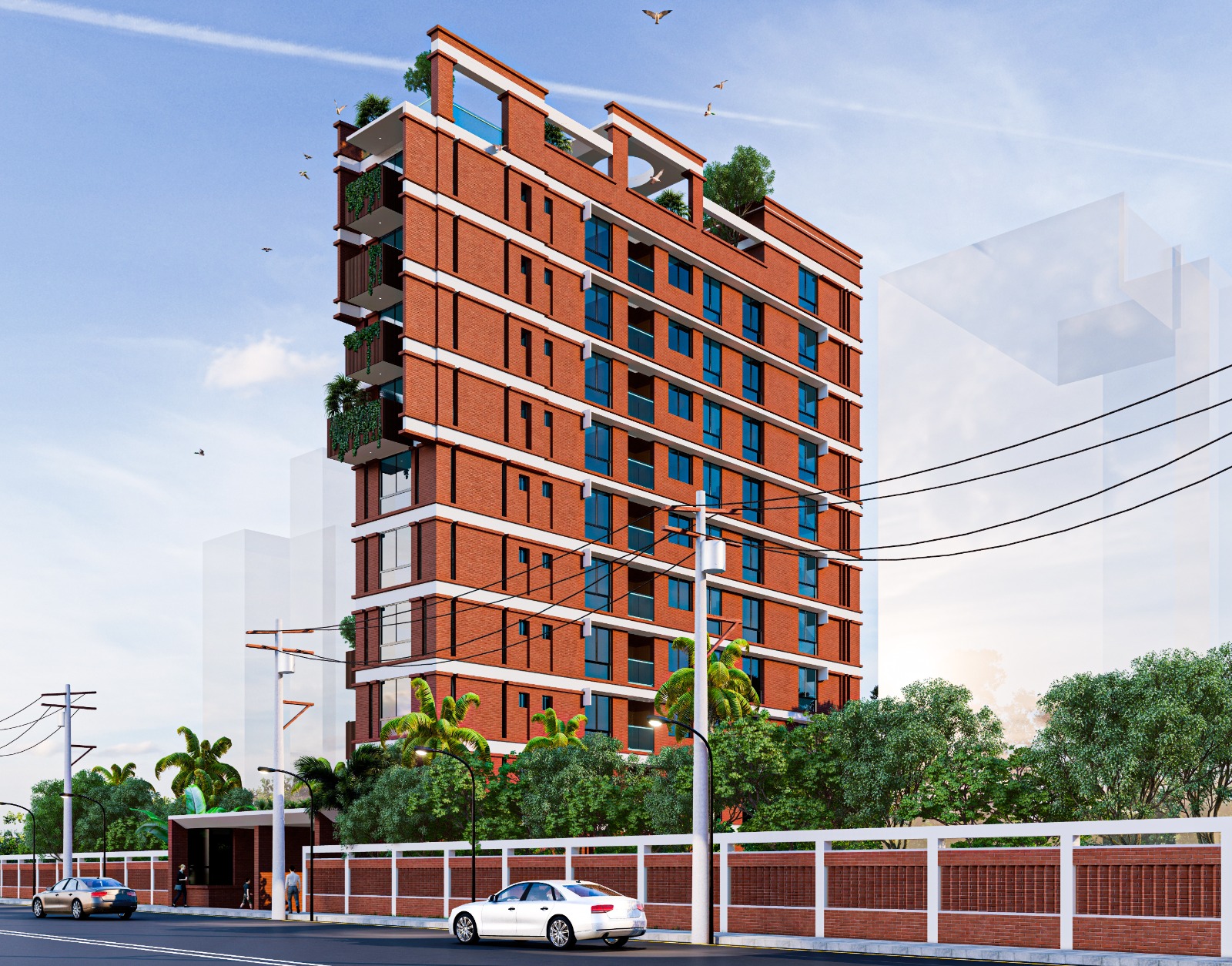
Structural Elegance and Functionality
Skeletal Framework for Structural Integrity
The building’s skeletal framework not only provides structural integrity but also creates a bold aesthetic. This approach ties the mix of vernacular and modern styles together, creating a cohesive yet dynamic look that captures both stability and grace.
Functional Design for Practical Living
Practicality remains at the core of Niloy Nirjhor. From efficient layouts to optimized space usage, the design enhances the residents’ experience by offering comfort, accessibility, and convenience.
Where Tradition Meets Sustainable Urban Living
In Niloy Nirjhor, residents find more than just a home; they experience a connection to tradition, a commitment to sustainability, and a fresh take on modern urban living. With a design that embraces both the past and the future, this project offers a distinctive, eco-conscious lifestyle tailored for those who value both heritage and innovation.
