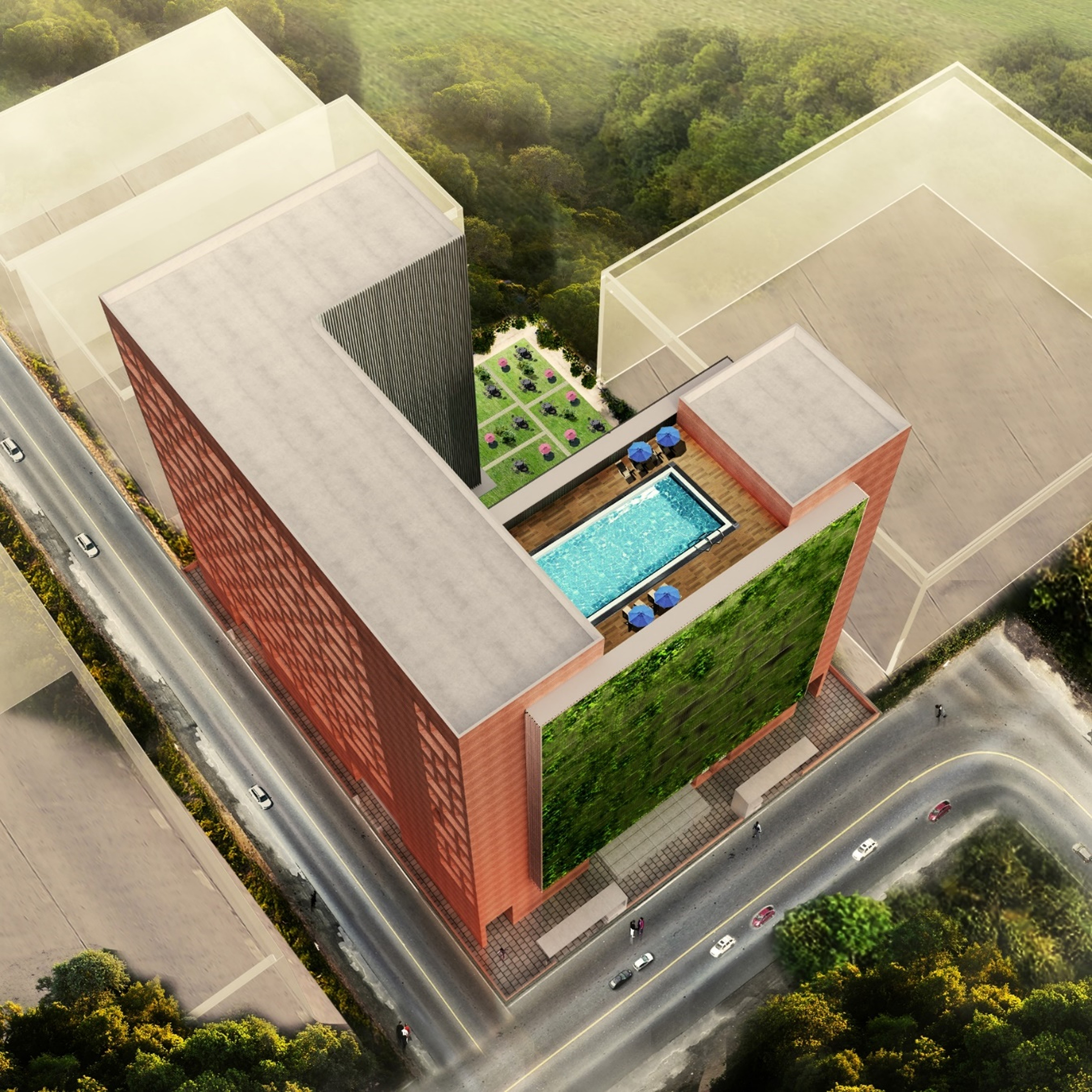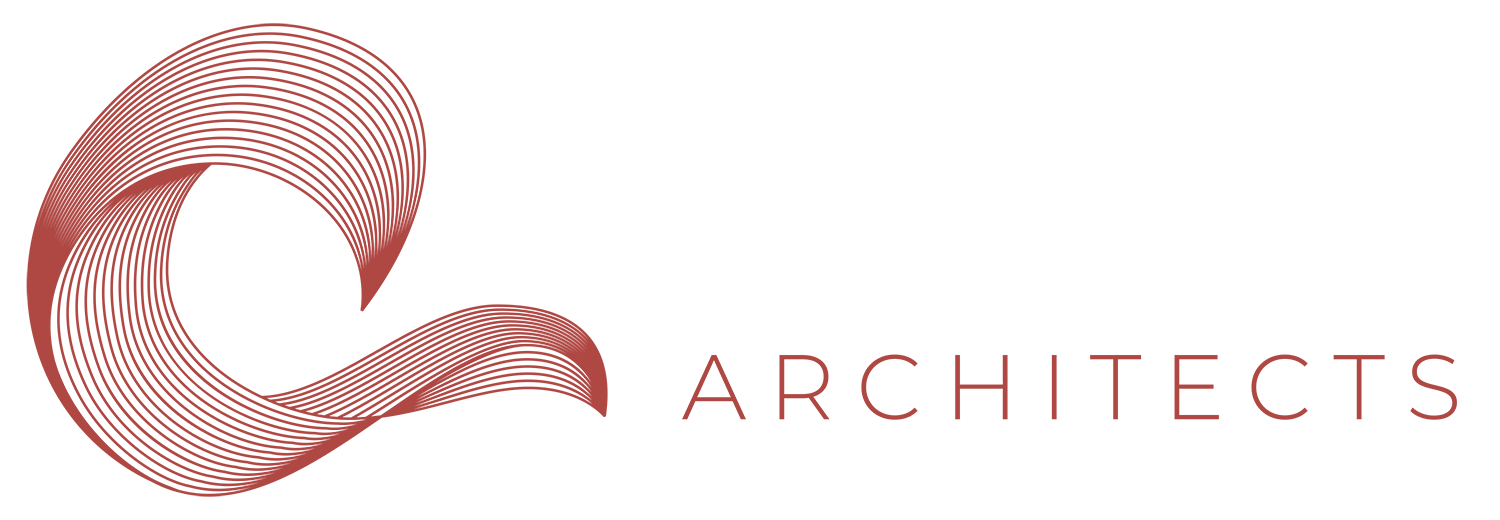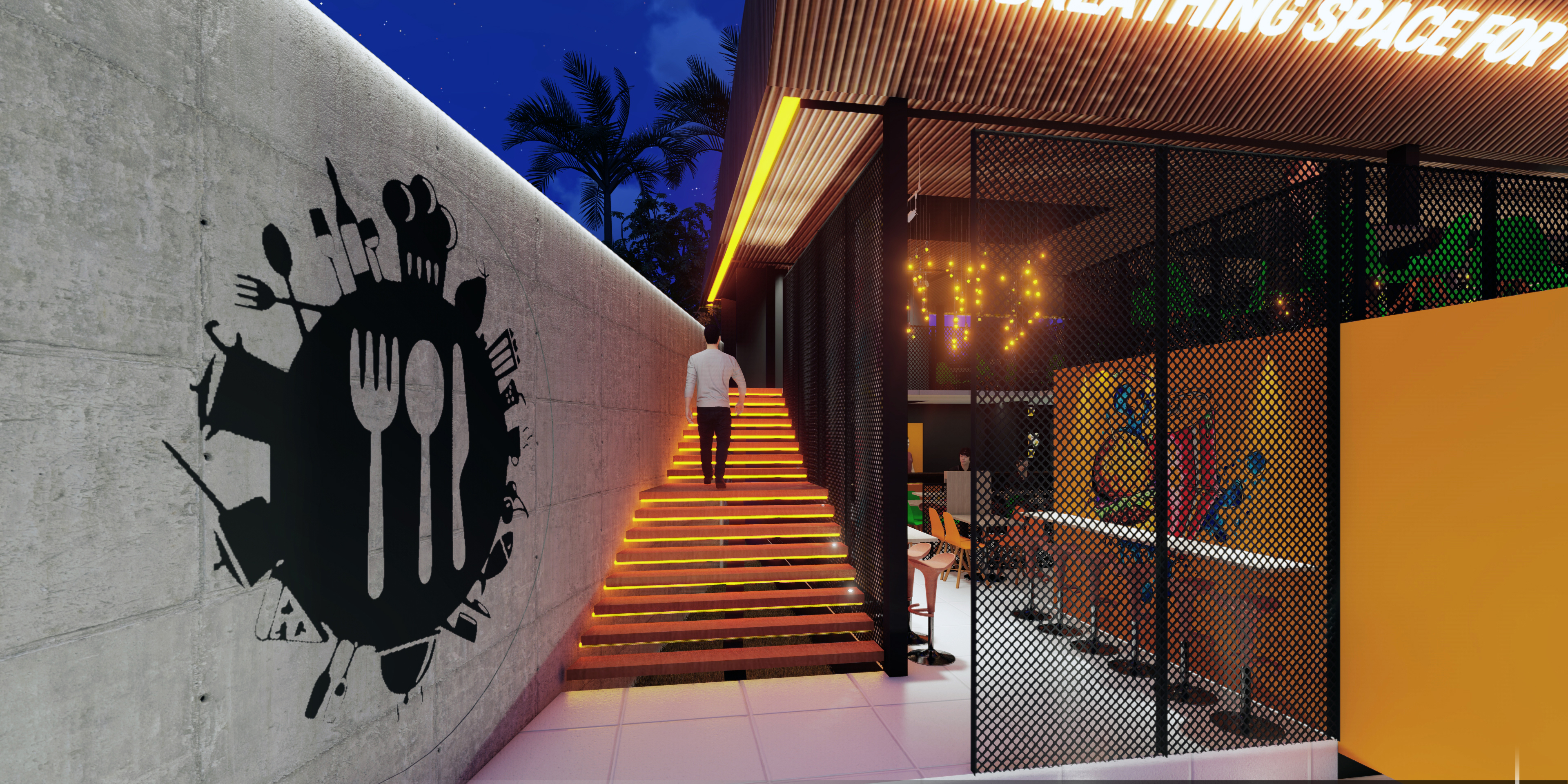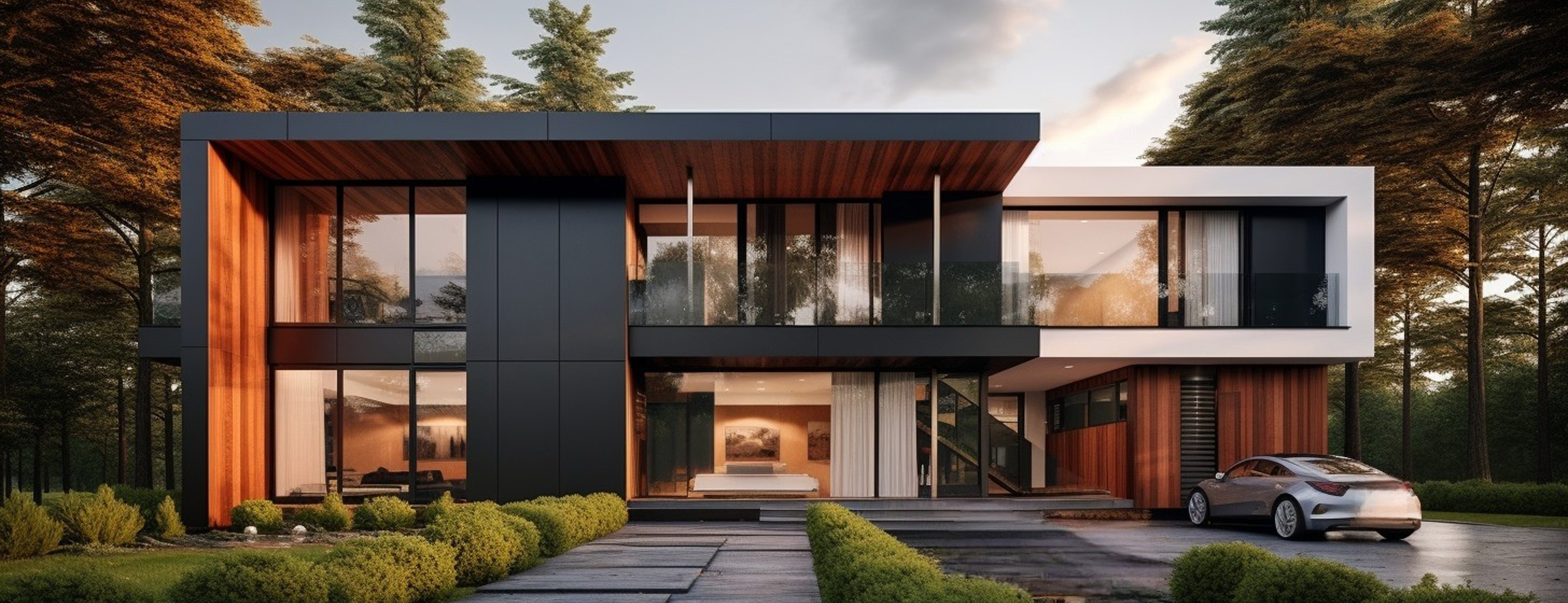

SCITTI Commercial
Complex Complex
Architetural Designr
Structural Design
MEP Design
Fire Safety Design
Construction Drawing
3D Vizualization Rendering
Rajuk Approval
Digital Survey
Soil Test
Material Specification
Project Details
Project: SCITTI Commercial Complex
Location: Uttara, Dhaka, Bangladesh
Structure: G+12 Stories
Where Tradition Meets Modernity
Located in the bustling heart of Uttara, Dhaka, SCITTI Commercial Complex is a 12-story structure that redefines the commercial architecture landscape in Bangladesh. Designed by Credo Architects, this building merges vernacular architecture with a modern twist, creating a space that honors tradition while embracing eco-friendly, forward-thinking design. From sustainable features to visually captivating elements, SCITTI stands as a bold new vision for commercial spaces in Dhaka.

Blending Traditional Aesthetics with Modern Appeal
Architectural Vision
The design philosophy of SCITTI Commercial Complex centers on bringing together the best of Bangladesh’s architectural heritage with sleek, modern features. Using a skeletal framework, we created a solid structure that supports both traditional and contemporary elements. Exposed brick facades and fair-faced concrete surfaces add a timeless look while embodying the harmony between old-world charm and modern elegance.
A Unique Façade with Vernacular Roots
The façade showcases locally inspired, exposed brickwork alongside polished, modern concrete elements. This combination gives SCITTI a visually striking appearance that remains grounded in local architecture. It’s a space that connects with Dhaka’s architectural heritage while inviting modern business practices within its walls.
Eco-Friendly Design for a Greener Dhaka
Sustainable, Green Architecture
Eco-conscious planning was central to our approach, ensuring that SCITTI Commercial Complex not only enhances the urban environment but also minimizes its environmental impact. The building incorporates green architecture practices with the use of energy-efficient materials and systems, creating a space that’s as kind to the planet as it is functional for business.
Promoting Vertical
Gardening in the Urban Core In the crowded cityscape of Dhaka, finding green spaces is a challenge. To address this, we incorporated vertical gardening into the design, adding lush greenery that extends upwards along the building’s structure. This not only improves air quality but also softens the urban environment, creating a refreshing, nature-infused atmosphere within a commercial space.

Designed for Flexibility and Community Engagement
A Functional Hub for Modern Business
SCITTI is not only visually appealing but also highly functional, offering flexible office spaces, retail areas, and communal spaces designed to adapt to the evolving needs of businesses. The building provides a versatile environment where companies can grow and collaborate, and visitors can feel connected to the culture and the city.
Community Spaces within a Commercial Complex
With spaces designed for community interaction, SCITTI Commercial Complex fosters a sense of connection, making it more than just a commercial space—it’s a place where professionals, entrepreneurs, and clients can gather, exchange ideas, and build relationships in a welcoming, inspiring environment.
Redefining Commercial Spaces
SCITTI Commercial Complex isn’t just a building; it’s a statement on how tradition and modernity can coalesce in Bangladesh’s urban centers. With an emphasis on sustainability, vernacular aesthetics, and functional elegance, this project by Credo Architects delivers a commercial space that’s built for the future, yet deeply rooted in the past.
Step inside and experience a space that respects local heritage, values eco-friendliness, and meets the needs of today’s businesses. SCITTI is more than a commercial complex—it’s a vibrant addition to Dhaka’s architectural landscape, inspiring growth, connectivity, and community.















