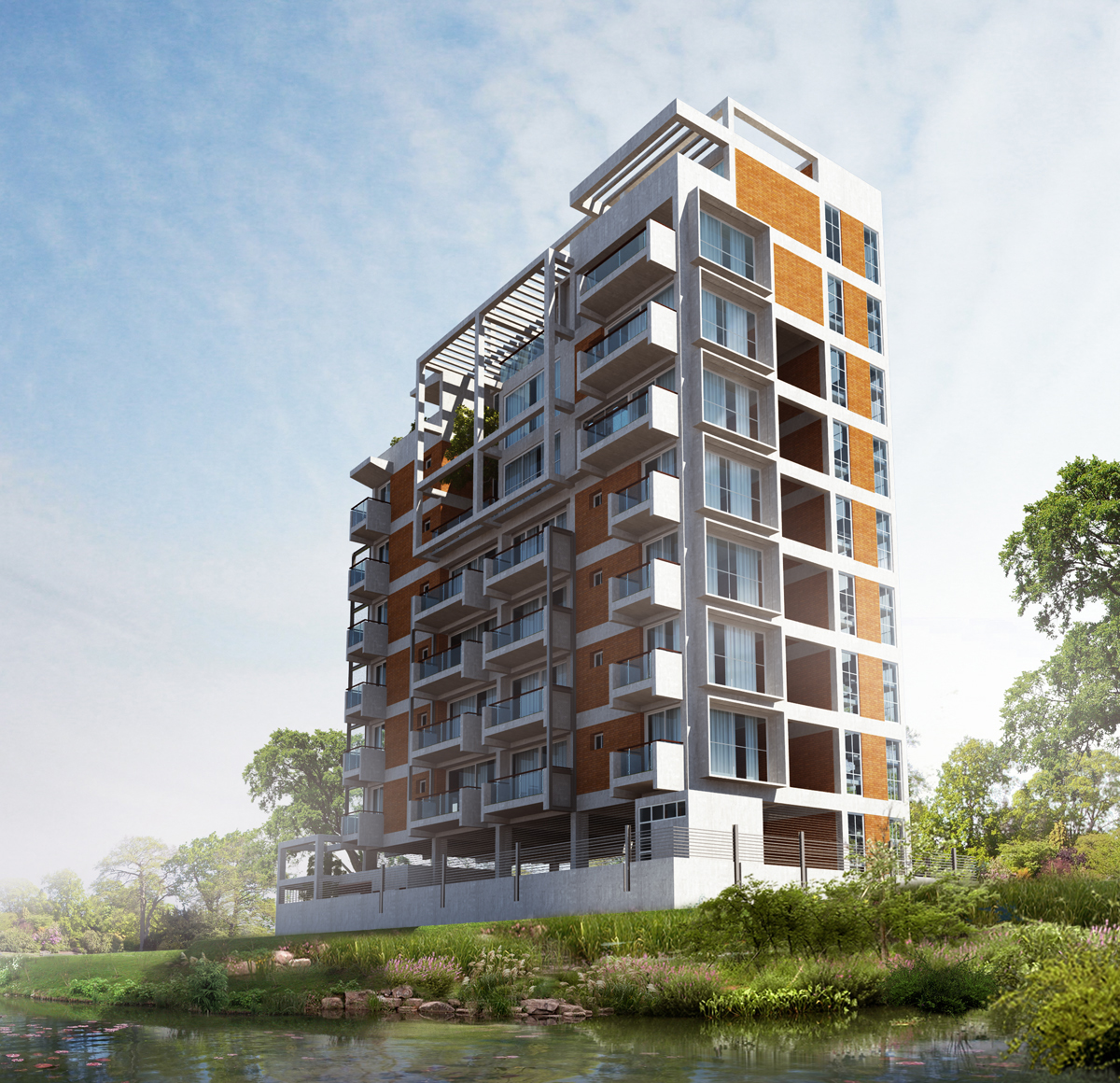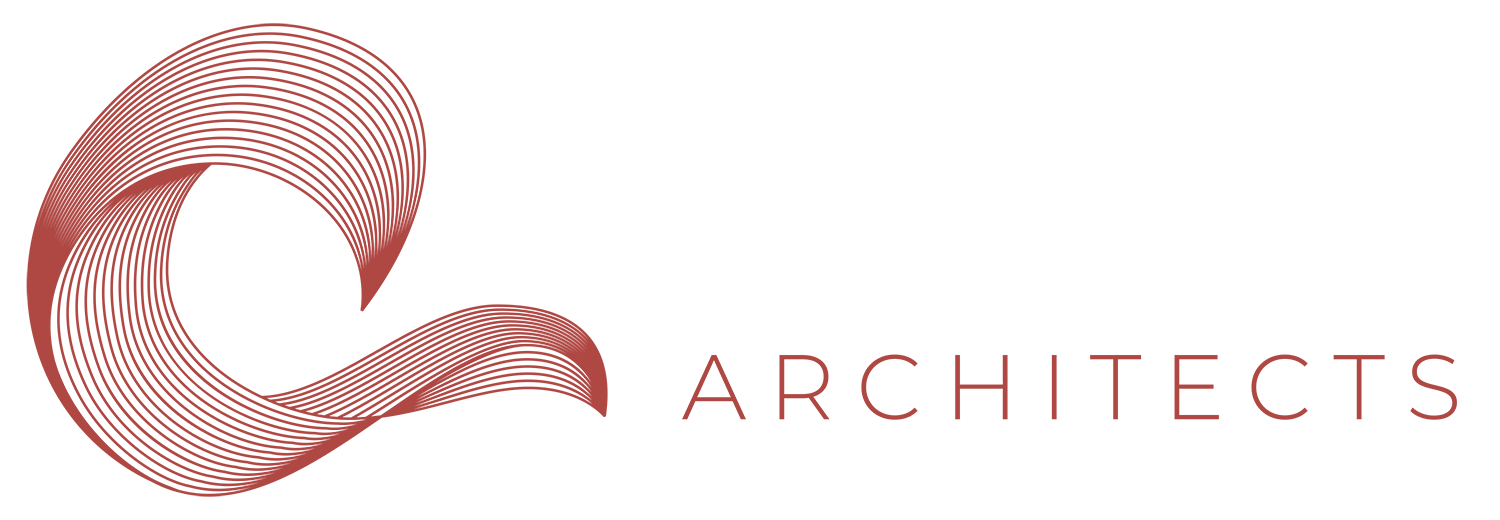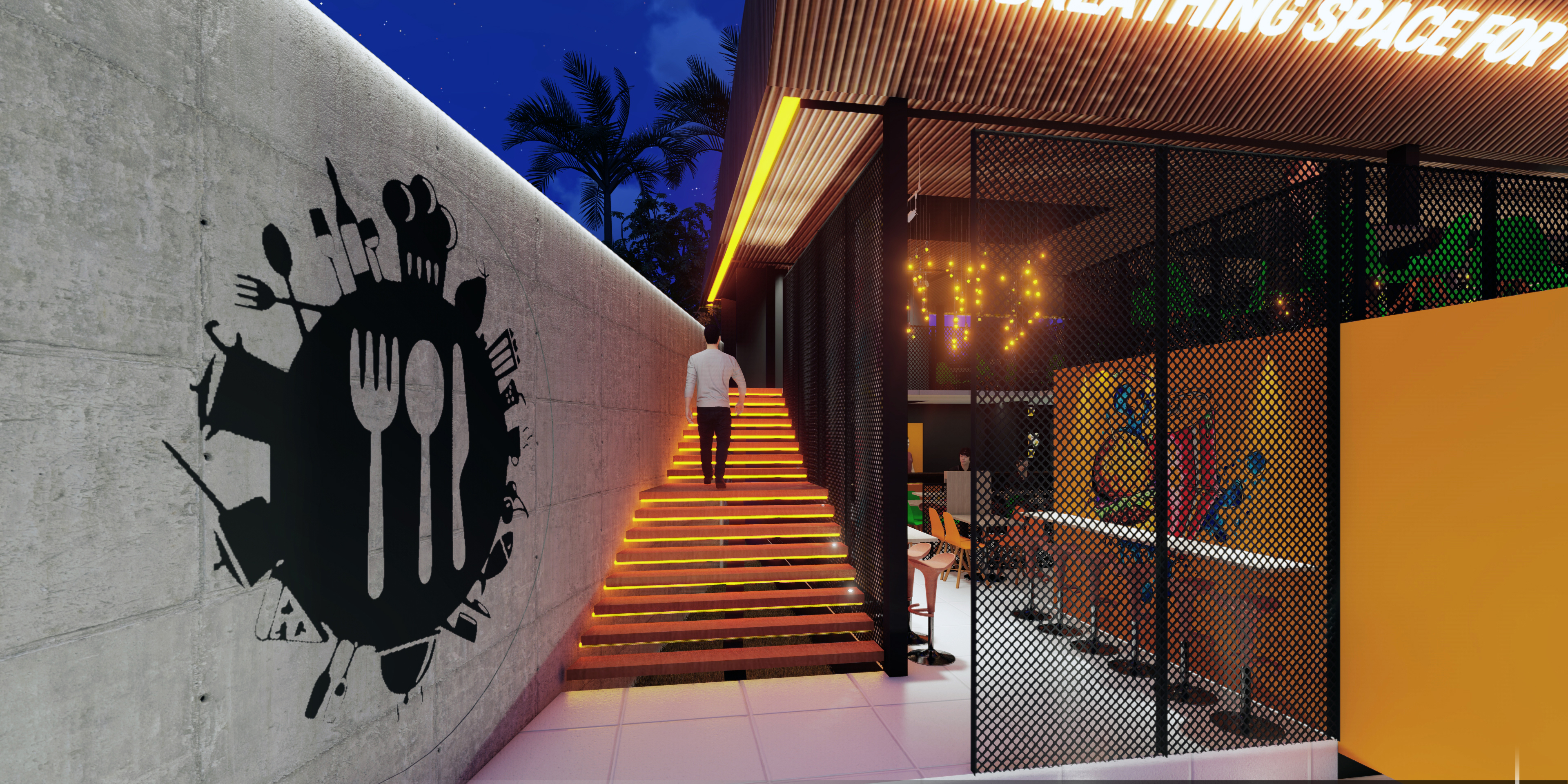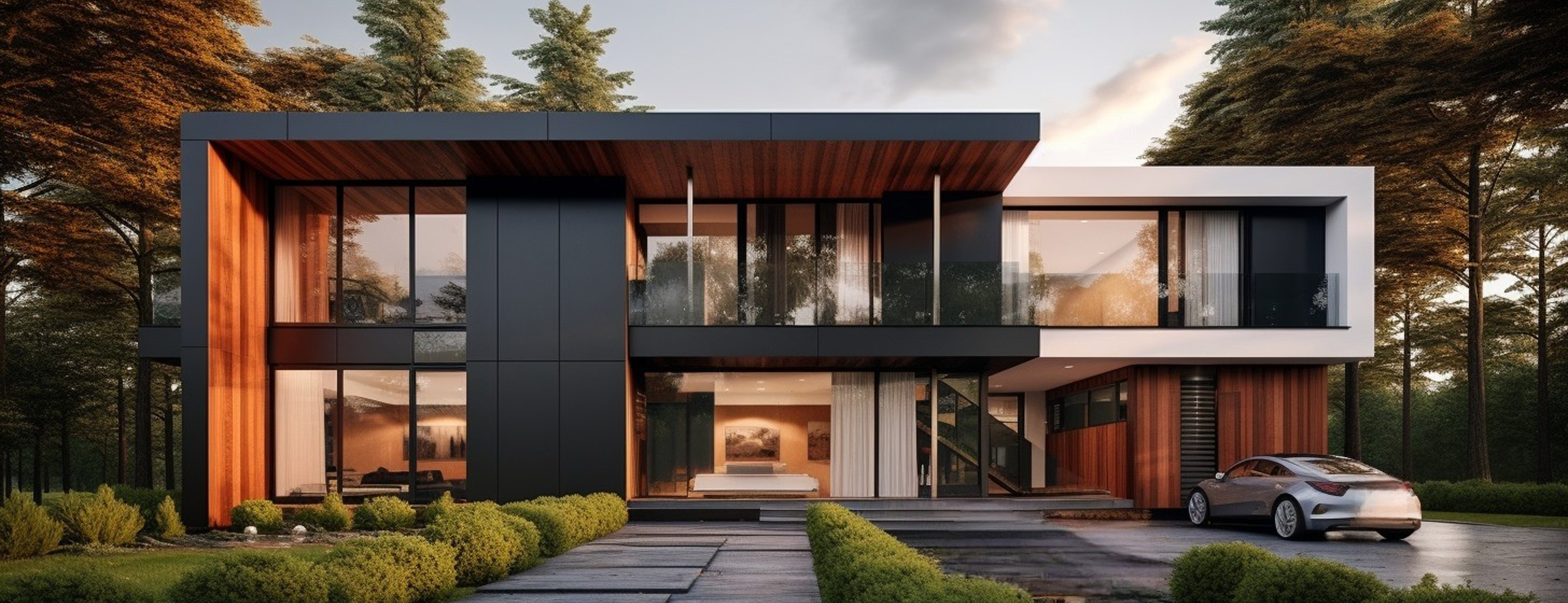

Swapno
Shikhara Shikhara
Architetural Designr
Structural Design
MEP Design
Fire Safety Design
Construction Drawing
3D Vizualization Rendering
Rajuk Approval
Digital Survey
Soil Test
Material Specification
Project Details
Project: Swapno Shikhara
Location: Gulshan 2, Dhaka, Bangladesh
Structure: G+7 Stories

A Fusion of Tradition and Modernity
Located in the heart of Gulshan 2, Dhaka, Swopno Shikhara is a G+7 storied residential project that harmonizes the essence of vernacular architecture with a modern aesthetic. Designed with eco-friendly principles by Credo Architects, this project creates a green retreat amidst the bustling city, blending traditional charm with contemporary functionality.
Designing with Purpose and Place
A Blend of Vernacular and Modern Design
Swopno Shikhara embraces a duality of styles, merging the raw appeal of traditional materials with the sleek lines of modern architecture. The building’s exposed brick façade pays homage to Bangladesh’s architectural heritage, while fareface concrete surfaces add a bold, contemporary edge. This unique combination allows the building to stand out while remaining timeless and grounded in cultural roots.
A Framework of Balance
The skeletal structural framework provides both stability and visual openness, enhancing the blend of vernacular and modern elements. This thoughtful approach ensures that every detail of Swopno Shikhara speaks to the balance of function, form, and aesthetic, resulting in a design that’s both innovative and deeply connected to tradition.

An Eco-Friendly, Green Architecture
Vertical Gardens:
Nature in Every Nook Recognizing the challenge of creating green spaces in densely populated Dhaka, Swopno Shikhara integrates vertical gardening throughout the building. These lush green walls not only bring nature closer to residents but also improve air quality and reduce the urban heat effect. By promoting vertical greenery, the design fosters a refreshing and calming environment, even in the city’s busiest area.
Sustainability in Design
Every aspect of Swopno Shikhara has been designed with sustainability in mind. From energy-efficient materials to strategically placed natural ventilation points, the building minimizes its environmental footprint while enhancing residents' comfort. This eco-conscious design represents a commitment to a greener future and showcases a model of sustainable urban living.
Blending with the Natural Environment
Swopno Shikhara is not just a building; it’s a thoughtful fusion of the past and future, tradition and innovation. Designed to provide a sanctuary within the city, this project by Credo Architects offers residents a modern living experience steeped in cultural heritage and environmental stewardship.
Explore a residence where tradition meets modernity, where greenery thrives, and where sustainable living becomes a reality. Swopno Shikhara is more than a home – it’s a new way of living, rooted in heritage and committed to a sustainable future.















